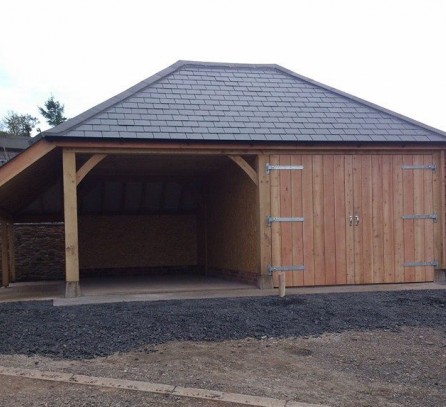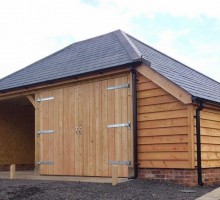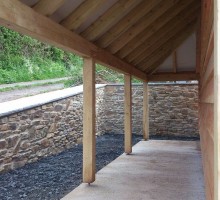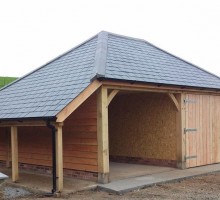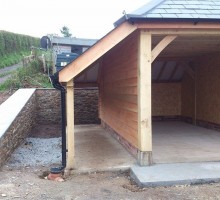Timber Frame Garage
The Brief
We were asked by our clients to help locate & design their new timber frame garage and log store.
We wanted to create a traditional looking building that was simple yet elegant that reflected handsomely next to the main house.
The Build Process
The task involved considerable ground works and the construction of retaining walls and re-routing of services to accommodate the new garage base. All elements of the building work we undertook ourselves. The frame was constructed in our workshop complete, including the roof, then delivered and assembled on site.
The Result
We created a lovely traditional timber frame garage that really looked great next to the main house, and with which the clients were completely delighted.

