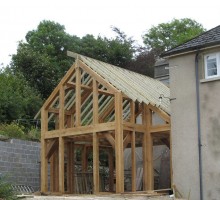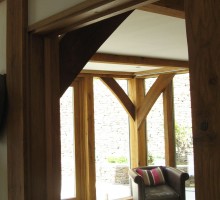Diptford - Oak Timber Frame two storey extension to a Listed Building
The Brief
We were asked by our clients to design and build a double storey extension to a listed building building in Diptford, Devon. The building was to contain a lot of glass to allow plenty of light into the building and would create an additional bedroom, a bathroom, shower room and a spacious living area.
The Build Process
In order to create the footprint for the extension, it was necessary to excavate the side of a hill and construct high retaining walls. The design also needed to be approved by Listed Building Control.
The building process was conducted in two phases and in the second phase we added on an oak porch area over the main door.
The Result
Although we are biased, we believe that the characteristics of timber frame significantly added to the beauty of main house, complementing the look and creating a great space in which to live.



