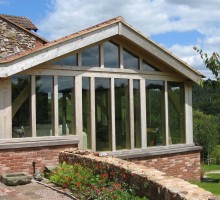Kenn, Nr. Exeter - Oak Frame Garden Rooms
The Brief
We worked together with our clients Mandy and Shaun and having listened to what they wanted to achieve, we designed a garden room which was to house a hot tub, gym and shower room.
The Construction Process
The design involved two oak frames, the main one of which had to be craned in over the existing house. We carried out the ground works for the garden room which involved building retaining walls and the underpinning of the main house which ultimately formed an extended basement flat. The oak frame also incorporated an extended solid oak sill.
The Result
We created a lovely relaxing space with views out over the lush gardens. The timber frame and the traditional Devon stone compliment each other nicely to give that traditional feel whilst allowing lots of light into the garden room.

